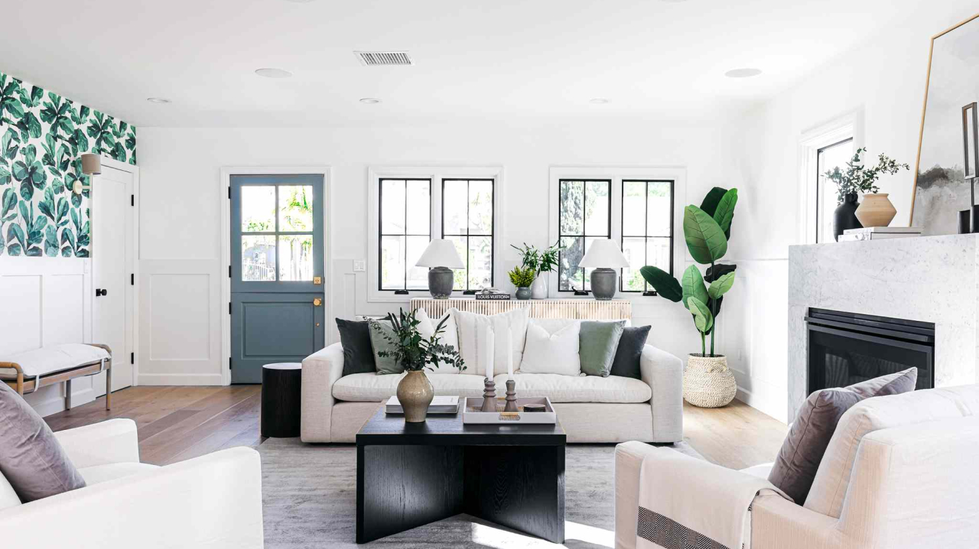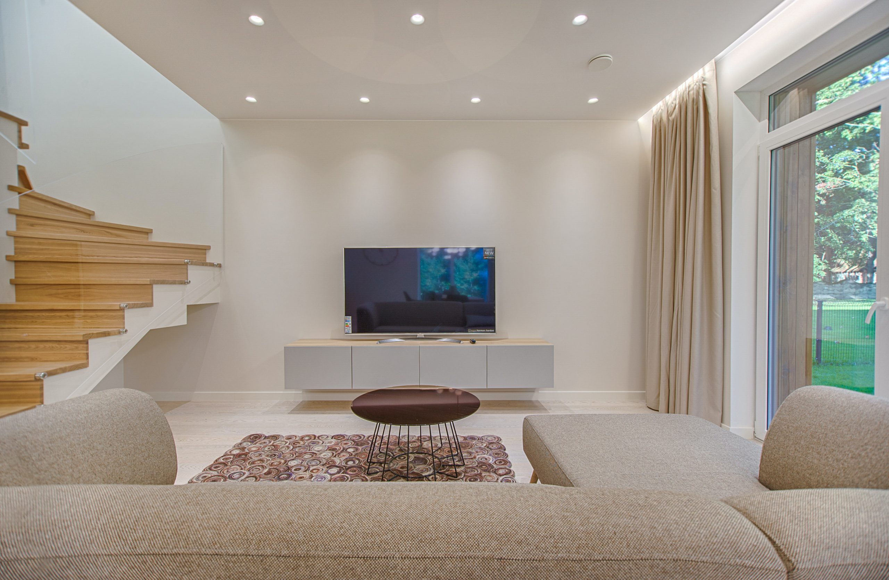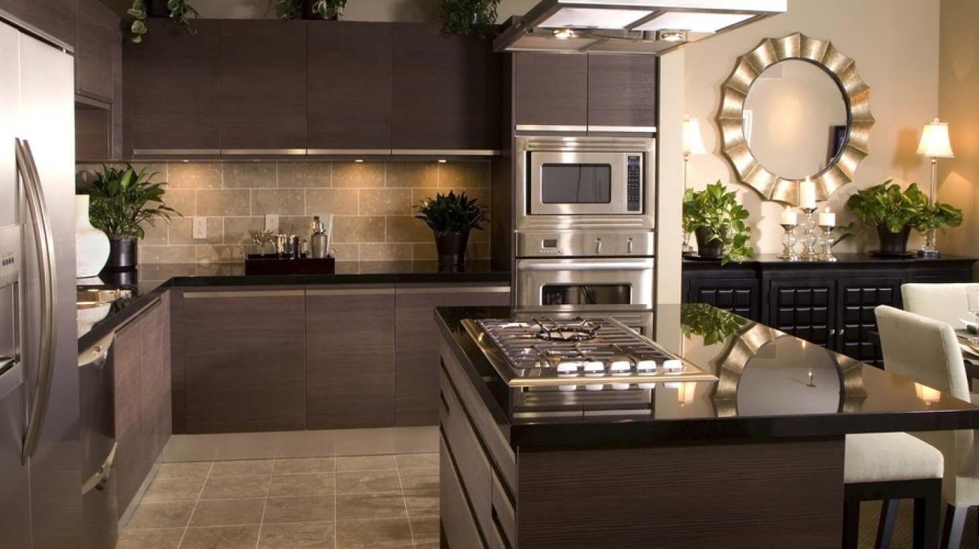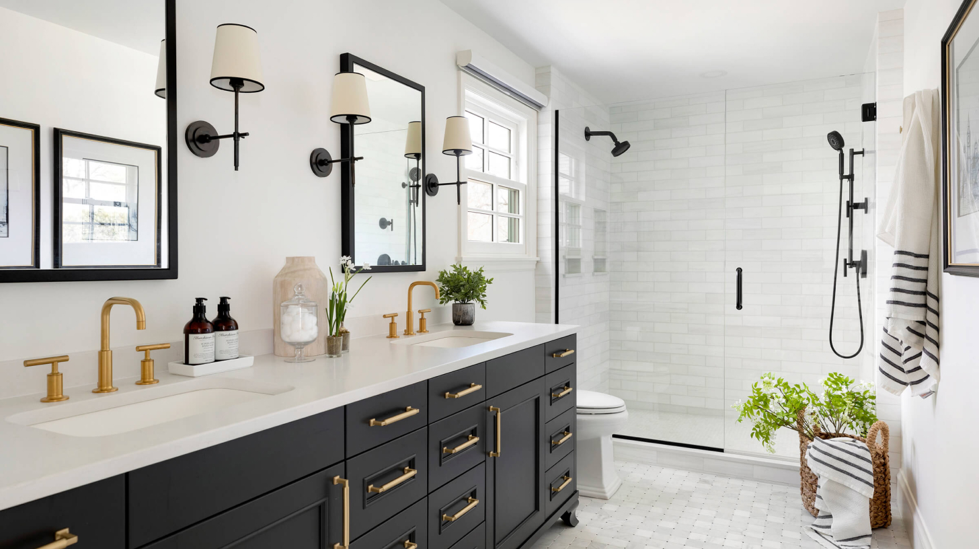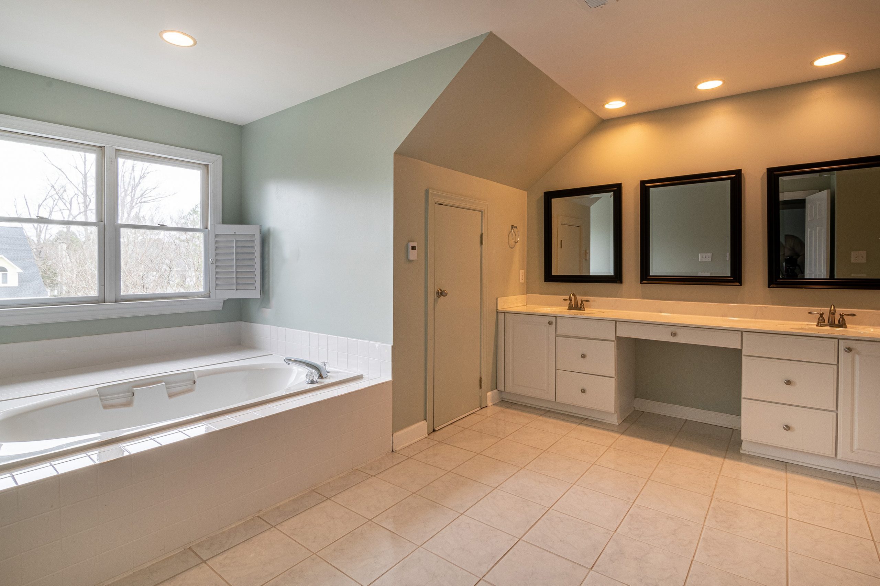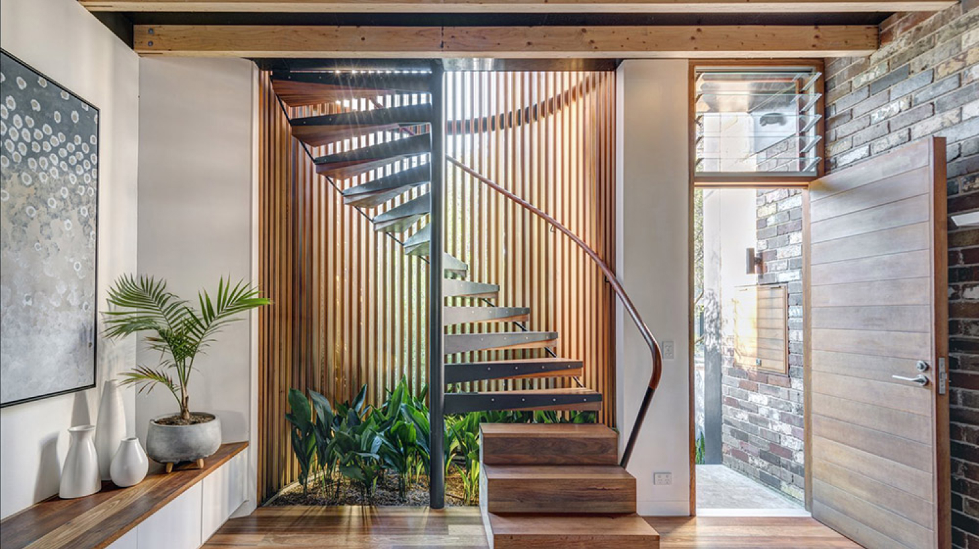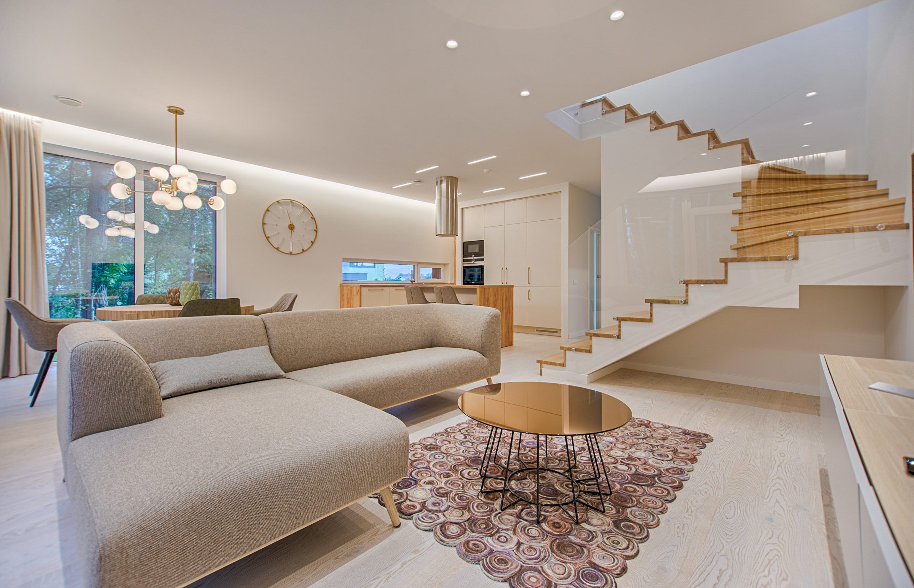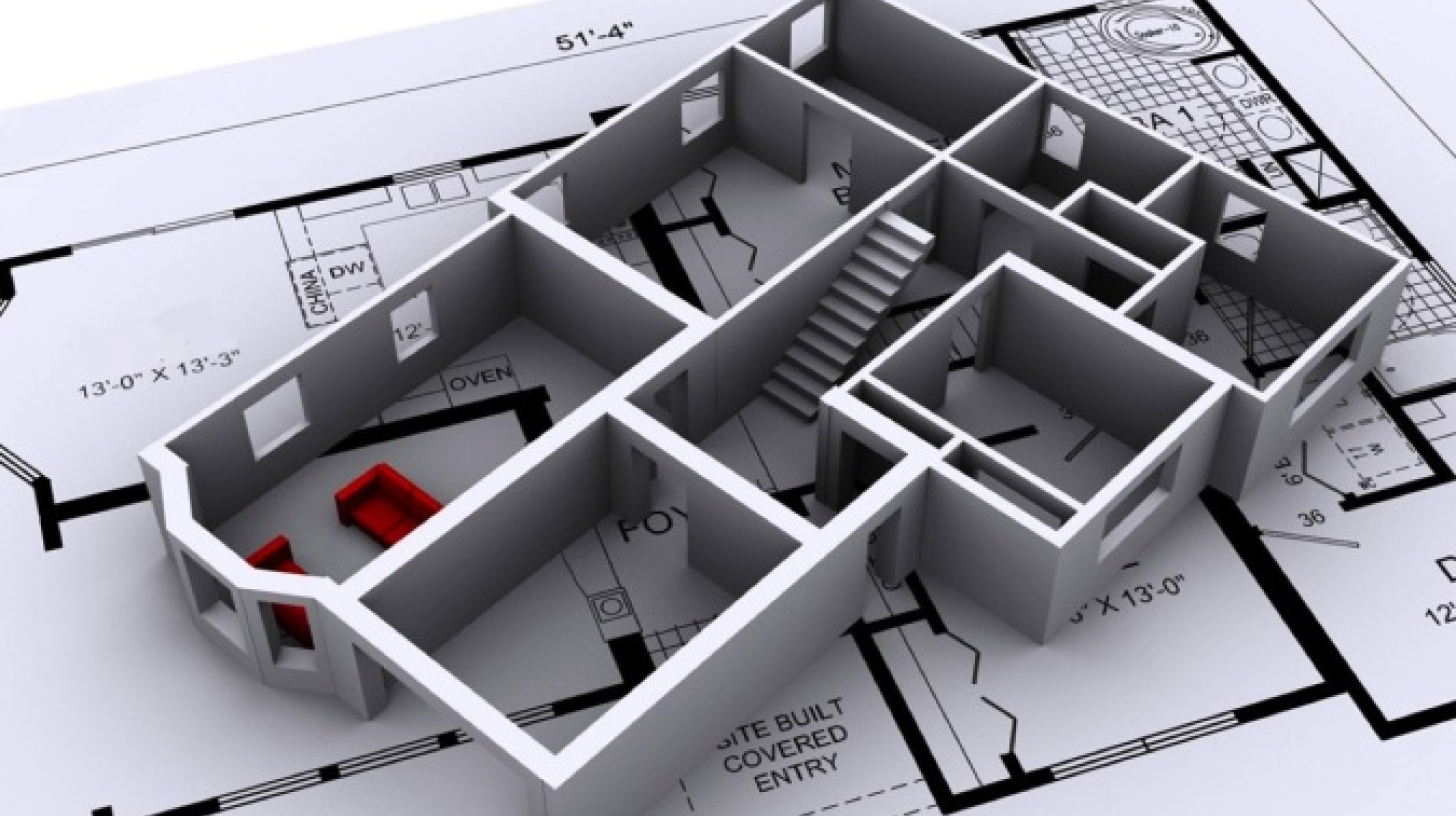Introduction
Designing a living room — your main social space — can seem a daunting task, especially when it brings together many different aspects of interior decoration. It’s not only about choosing the right furniture, but it’s also about selecting the perfect color scheme, arranging the furniture strategically, and incorporating accessories to tie everything together. Here are some of the top advice on living room design ideas that ensure functionality, reflect your personal style, and make your living room appealing and inviting.
Understand your spatial needs
Knowing exactly how the room will be used is critical when designing your living room. Are you planning to use it mainly for entertaining, relaxation, or even as a home office? Each usage will require its unique set of furniture and arrangement. Besides the functionality, factor in the room’s physical features. Understanding the room’s circulation, viewpoints, and lighting conditions can significantly influence your design choices.
Choose the right color scheme
The color scheme of your living room plays a major role in setting the vibe and mood. If you want a serene and relaxing environment, consider using cool and neutral shades like blue, green, or beige. For a vibrant and energetic space, bright and bold colors like scarlet, royal blue, or emerald green will be more appropriate. It’s also advisable to use the 60-30-10 rule, where 60% of the color will be the primary shade, 30% a secondary color, and the remaining 10% an accent color.
Furniture and Layout
Your choice of furniture will play a pivotal role in your living room design. Consider the scale and proportion when selecting your items. Larger rooms can accommodate bulky furniture while smaller spaces need slimmer and multipurpose pieces. To optimize traffic flow and conversation, employ nuances of furniture placement. For instance, floating furniture away from the walls creates a more intimate setting, whereas pieces placed at right angles foster a casual vibe.
Invest in good Lighting
Lighting breathes life into your living room décor. A well-lit room feels welcoming, expansive, and cheery while a dim room feels small, cramped, and gloomy. Therefore, invest in a mix of ambient, task, and accent lighting. The goal is to have several light sources at different levels of the room to create a balanced and comfortable atmosphere.
Incorporate Wall Art and Accessories
Wall art, rugs, throw pillows, and other accessories can dramatically enhance the aesthetic appeal of your living room. Wall art adds personality and character to your space. When selecting art, consider pieces that directly reflect your tastes and interests. Accessories and soft furnishings, on the other hand, allow you to add patterns and textures, creating visual interest and balance.
Mix and Match Styles
Don’t be afraid to mix and match different design styles and periods. Pairing classic pieces with contemporary ones, for example, can create a fascinating and unique design narrative. It’s all about striking the right balance and ensuring every item has a place and purpose. Just ensure that the various elements harmoniously work together to avoid a chaotic feel.
Conclusion
Designing your living room doesn’t have to be complicated. By factoring in your spatial requirements, choosing a suitable color scheme, selecting the right furniture, investing in good lighting, incorporating wall art, and accessories, and daring to mix and match styles, you can create a beautiful, functional, and uniquely personal space. Thus, it’s thoroughly vital to continually evaluate design choices against your needs and lifestyle while infusing personal touches to make the room genuinely yours. With the help of the mentioned tips, you can transform your living room into a beautiful, functional space that brilliantly reflects your taste and style.
