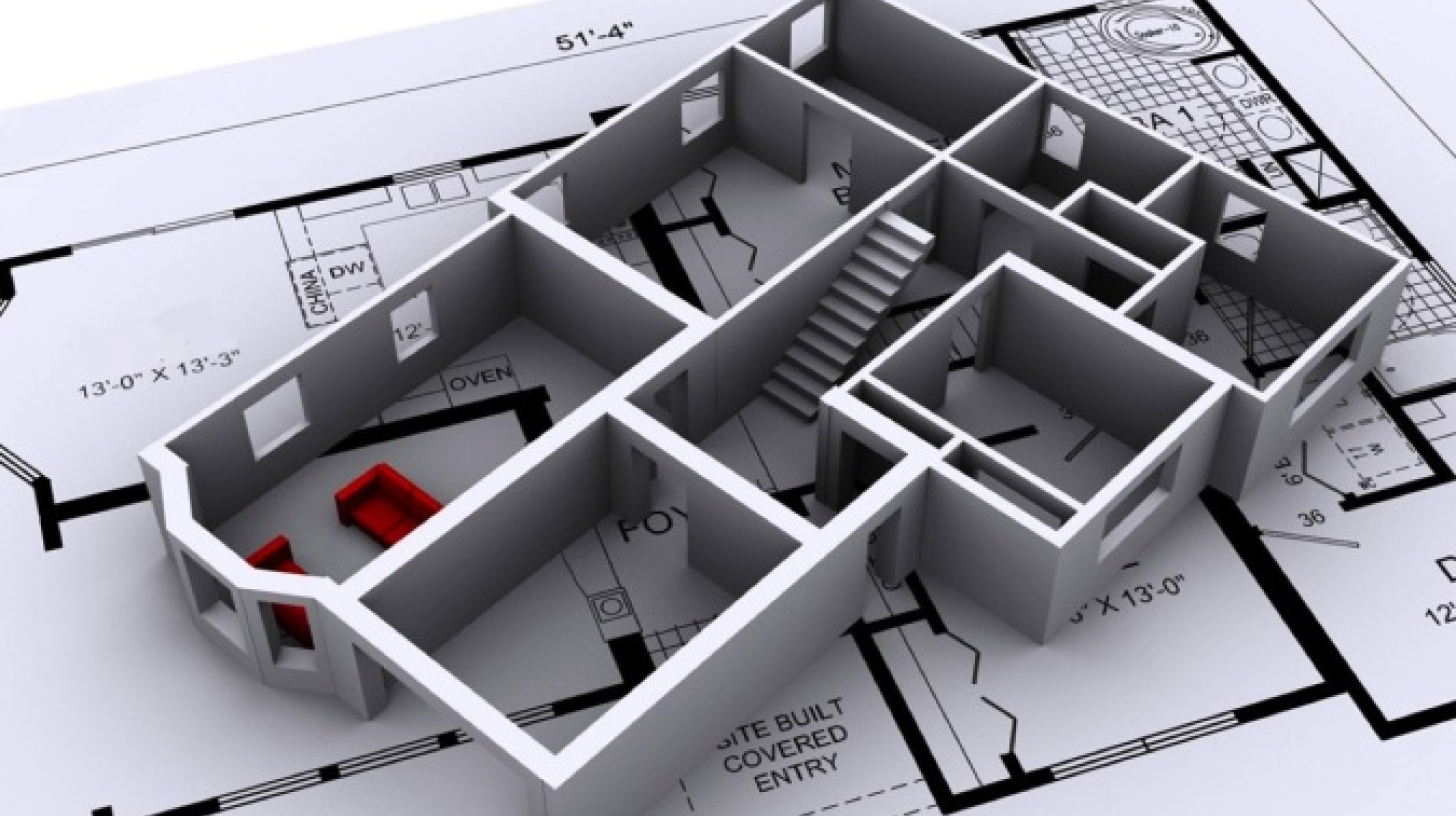Introduction
Space planning is a fundamental aspect of interior design. It involves the strategic placement of furniture, fixtures, equipment, and other elements in a space to guarantee optimal functionality and improve aesthetic appeal. This discipline not only applies to professionals but can be harnessed by homeowners seeking to make the most of their living areas. It combines creativity and strategic thinking to yield spaces that are aesthetically pleasing, functional, and aligned with the needs of the user. Here are top-notch advice on the essentials of effective space planning.
Identify the Purpose of the Space
First and foremost, identifying the purpose of the room or space is vital in space planning. Different spaces have different uses, and utility is critical in order to prioritize accordingly. For instance, a home office must have enough space for a desk and chair, and possibly additional storage for files and documents. A dining room, on the other hand, should accommodate a table and chairs, as well as provide substantial space for movement. By defining the purpose of a space, you can effectively plan the positioning of furniture and accessories and create a well-proportioned, functional space.
Analyze the Physical Constraints
Every space has its unique physical attributes, including size, shape, architectural features, and lighting. Analyzing these variables is crucial in space planning as they influence the placement of furniture and the overall room layout. For instance, take note of where windows, doors, and electrical outlets are located. These features often limit what can be placed in certain portions of a space, but can also provide opportunities for inventive design solutions.
Consider the Traffic Flow
In space planning, it’s imperative to anticipate and allow for an intuitive traffic flow. This means leaving clear pathways for people to move comfortably through the space without obstructions. Broad walkways and clearances around furniture contribute to the free flow of activities and people. The overall layout should encourage a natural and unobtrusive flow from one area to another.
Balance and Proportion
Balance and proportion are fundamental principles in space planning. The size of furniture and fixtures should complement the size of the room, and items should be arranged in a balanced way. This might mean matching large items with other large items or balancing them with numerous smaller pieces. Proportional furniture arrangement in a room creates a sense of harmony and ensures that spaces do not appear too crowded or too sparse.
Flexibility and Versatility
In space planning, versatility and flexibility are important considerations for any space. A well-designed room should be able to function in multiple ways, especially in the case of small spaces and multi-functional spaces. It’s advisable to include elements that can be easily moved or adapted, like modular furniture, to cater for changing needs.
Light and Color
The interaction of light and color is a significant part of space planning. Different lights and hues can dramatically change the perceived size and mood of a room. Light colors often make a room seem larger and brighter, while dark colors tend to make it look smaller and cozier. Natural light from windows or strategically added artificial lights can also significantly transform a space’s feel and functionality.
Conclusion
In conclusion, effective space planning is a combination of logical thinking and creative intuition. It’s about striking the right balance between function, comfort, and style. Remember: there’s no one-size-fits-all solution in space planning. Each space is unique and requires careful consideration and thoughtful design. Keep these key pieces of advice in mind, and you’re well on your way to creating a beautifully designed, functional space that suits your needs and aesthetic preferences.
