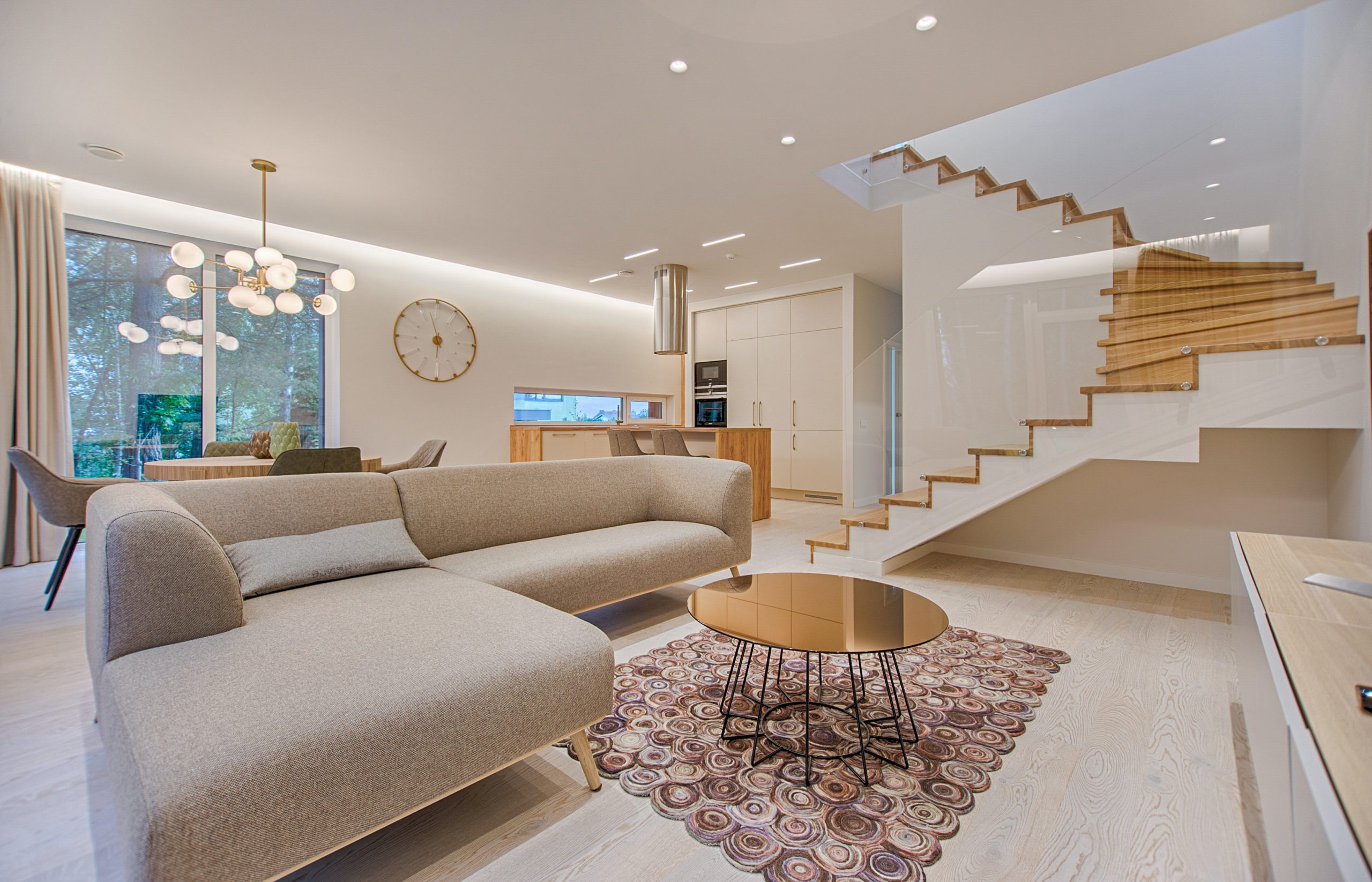Hey there, home renovators! Are you considering knocking down those walls and embracing the open-concept living trend? Before grabbing that sledgehammer, look at the pros and cons of this popular home design choice.
Pros of Open Concept Living
Socialize while you cook! With an open floor plan, you can chat with guests or keep an eye on the kids while whipping up a culinary masterpiece in the kitchen.
Light and airy vibes
Say goodbye to dark corners! Open-concept living floods your home with natural light, making it more spacious and inviting.
No more FOMO
Say adios to missing out on conversations during family gatherings. Open-concept spaces ensure everyone’s in the loop, creating a warm, communal atmosphere.
Flexibility reigns
Want to rearrange your furniture on a whim? Open-concept living allows you to configure your space according to your changing needs.
Adds home value: Future buyers dig it! Open layouts are a sought-after feature, potentially boosting your home’s resale value.
Cons of Open Concept Living:
Limited privacy: If you value solitude, open-concept living might not be your cup of tea. You’ll have fewer walls to separate your private spaces from the hustle and bustle.
Noisy affairs: Hosting a party? Be prepared for sound travelling freely, making it challenging to keep conversations hush-hush.
Cooking odours roam free.
As much as we love a good curry, open-concept living means the smell of your culinary experiments will permeate throughout your home.
Design challenges
Integrating an open concept into an existing home might require creative problem-solving, especially if you have load-bearing walls.
Heating and cooling woes
When your HVAC system tries to tame the entire open space, it can lead to uneven temperatures, making some areas too toasty and others chilly.
Deciding Whether Open Concept Living is Right for You
Lifestyle matters
Consider your family’s daily routines and how an open floor plan fits them. It could be a win-win if you’re a social butterfly or have young kids.
Spatial needs
Assess the size of your home and whether an open concept will enhance its functionality or make it feel cramped and cluttered.
Future-proofing
Think about your long-term plans. Are you in it for the long haul, or is this a stepping stone to your next home? Open-concept living might be more appealing for a forever home.
Design cohesion
If you love the idea of open-concept living, ensure it complements your home’s overall style and architecture.
Compromise is key
You can strike a balance with half-walls or room dividers to maintain some separation without losing the open feel.
The Final Word
In conclusion, open-concept living has its upsides and downsides. It fosters togetherness and brightens your space but may sacrifice privacy and require some adaptation. Ultimately, the decision concerns your lifestyle, preferences, and long-term plans. So, take your time, weigh the pros and cons, and make an informed choice to transform your home into a place you truly love. Happy renovating!
